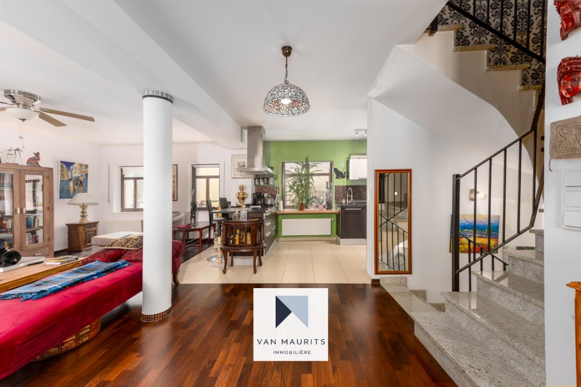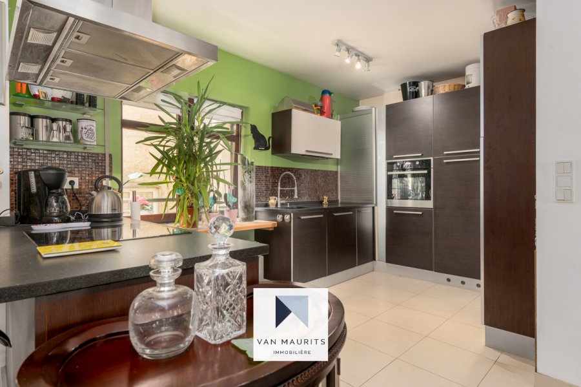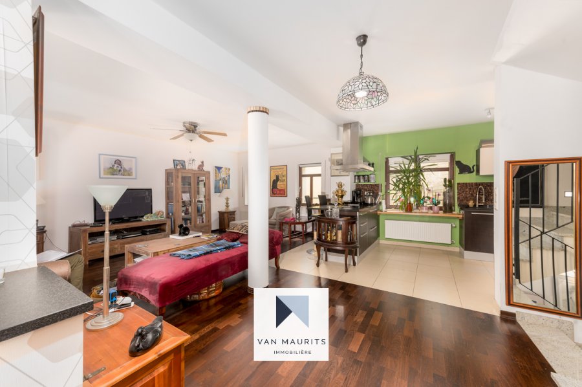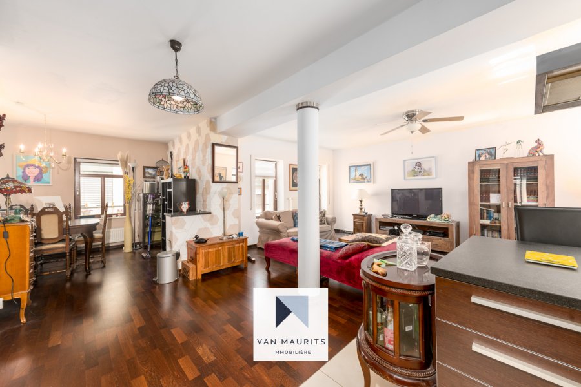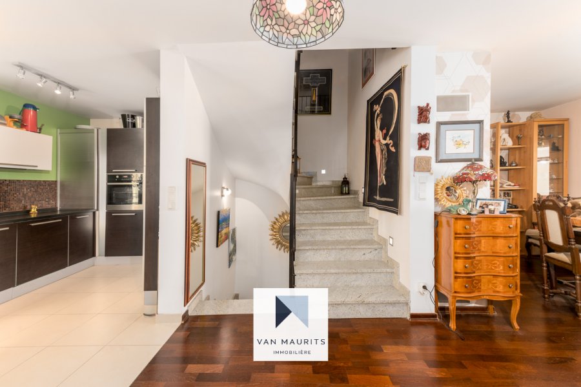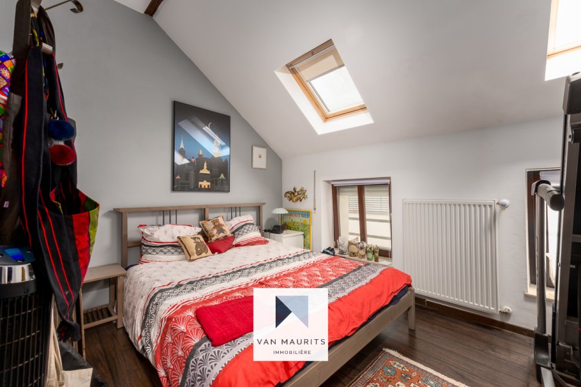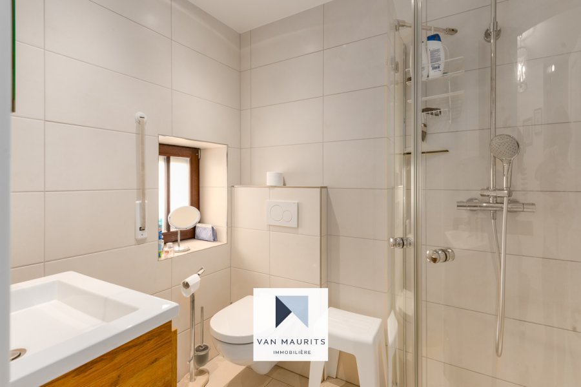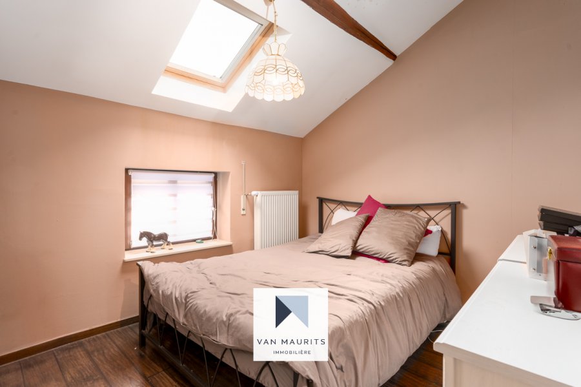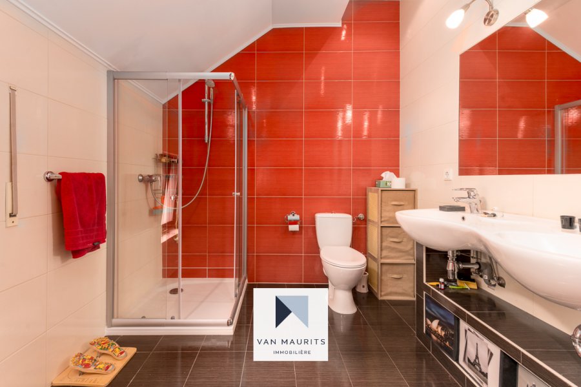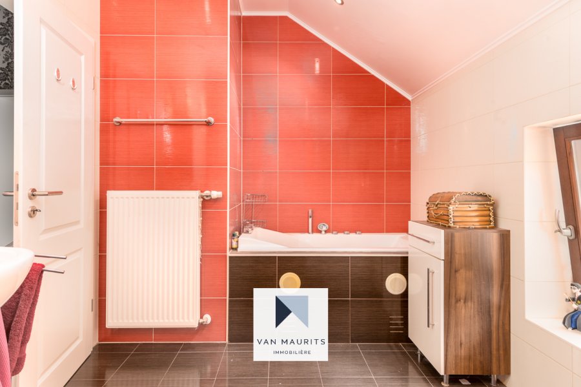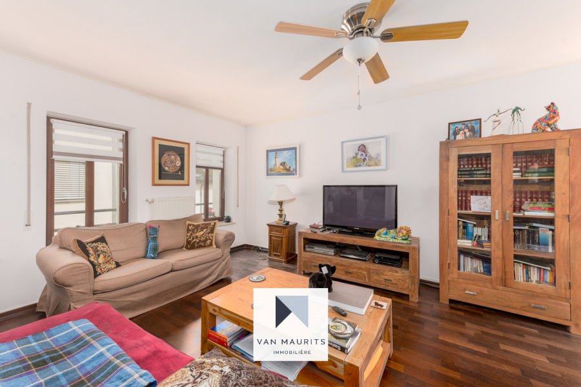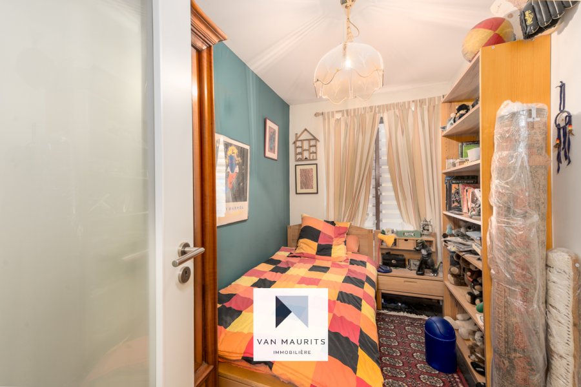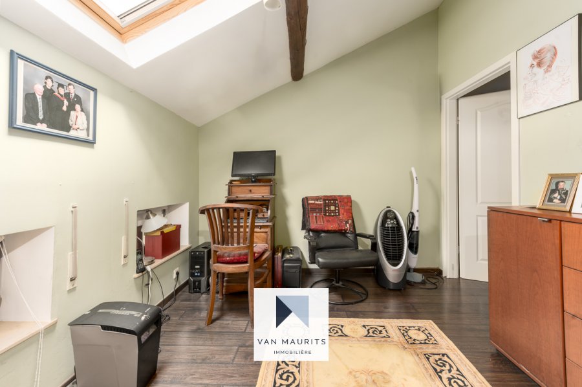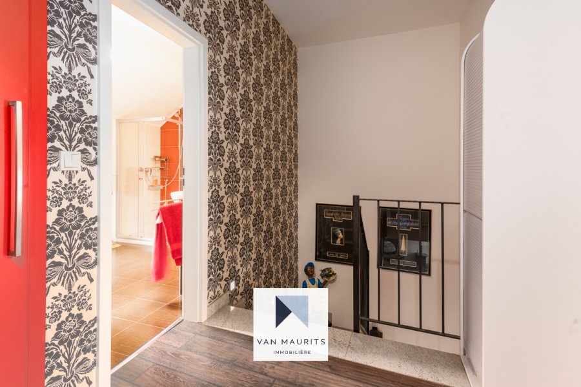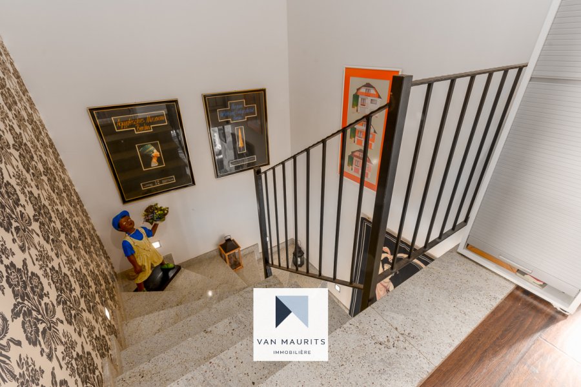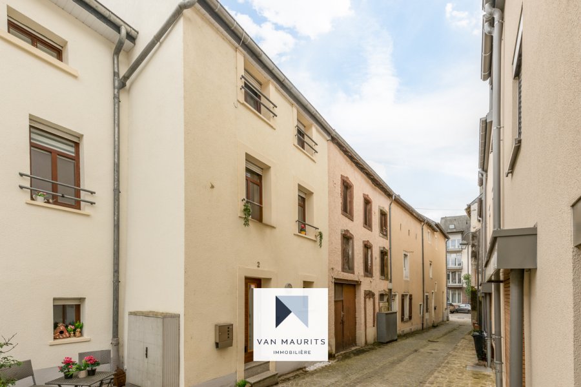
Diagnostique de Performance Energétique (DPE)
Logement très performant
A
B
C
D
kWh/m2.an
E
F
G
H
I
Classe d'isolation thermique
Logement bien isolé
A
B
C
D
E
F
G
H
I
Maison mitoyenne à vendre 4 chambres à Grevenmacher
- Référence : 4644
- Type : Maison mitoyenne
- Chambres : 4
- Salle de bain : 1
- Salle de douche : 1
- Surface habitable : +/-154,00 m2
- Superficie terrain : +/- 2,44 ares
- Prix de vente : 725 000 €
- Année de construction : 2018
- Disponibilité : à convenir
- Type de mandat : Exclusif
Classe énergétique
Classe d'isolation thermique
E
Description
Nestled in the heart of Grevenmacher, this captivating semi-detached residence, originally dating back to 1789 and meticulously renovated in 2018, presents a cozy urban lifestyle spread across three floors.The residence boasts four bedrooms across its three levels, encompassing a total of 154m2 of living space.
The interior arrangement unfolds as follows:
On the ground level, a welcoming entrance hall (11m2) introduces a versatile bedroom (7m2), along with a convenient storage area (2m2), a technical room (4m2), a boiler room (6m2), a cellar (3m2), and a WC (3m2).
Ascending to the first floor, a foyer (5m2) leads to a spacious living area (21 m2) , a dining space (15 m2) with a charming fireplace, and a fully equipped kitchen (12 m2) featuring a stylish granite countertop, which underwent renovation in 2019.
The second floor hosts a landing (6 m2) branching into two cozy bedrooms (11 m2, 10 m2), an additional office space (15 m2), and a generously sized bathroom (10 m2).
Conveniently situated amidst a plethora of amenities including shops, pharmacies, schools, and public transportation, this residence offers urban convenience.
Additional features include:
- Oil heating with radiators
- Gas heating infrastructure installed throughout
- Full renovation completed
- Prime location in the heart of Grevenmacher
- Separate garage
Contact:
Juha Ahonen
+352 661 249 476
juha@vanmaurits.lu
FRENCH
Vie Urbaine à Grevenmacher
Nichée au c?ur de Grevenmacher, cette captivante maison jumelée, datant initialement de 1789 et méticuleusement rénovée en 2018, offre un cadre de vie urbain et confortable réparti sur trois étages.
La résidence dispose de quatre chambres réparties sur ses trois niveaux, offrant un total de 154 m2 d'espace habitable.
L'aménagement intérieur se déploie harmonieusement :
Au rez-de-chaussée, un hall d'entrée accueillant (11m2) mène à une chambre polyvalente (7m2), ainsi qu'à un espace de stockage pratique (m2), une pièce technique (4m2), une chaufferie (6m2), une cave (3m2) et des toilettes (3m2).
En montant au premier étage, un foyer (5 m2) donne accès à un vaste salon (21 m2), à une salle à manger (15 m2) orné d'une charmante cheminée et à une cuisine entièrement équipée (12 m2) dotée d'un élégant plan de travail en granit, rénovée en 2019.
Le deuxième étage héberge un palier (6 m2) menant à deux chambres confortables (11 m2, 10 m2), un espace bureau supplémentaire (15 m2) et une salle de bains généreusement dimensionnée (10 m2).
Idéalement située au c?ur d'un quartier offrant une multitude de commodités telles que des magasins, des pharmacies, des écoles et des transports en commun, cette résidence offre un confort urbain sans pareil.
Les caractéristiques supplémentaires incluent :
- Chauffage au fioul avec des radiateurs
- Infrastructure de chauffage au gaz installée dans toute la maison
- Rénovation complète achevée
- Emplacement privilégié au c?ur de Grevenmacher
- Garage
Contact:
Juha Ahonen
+352 661 249 476
juha@vanmaurits.lu
DEUTSCH
Städtisches Wohnen in Grevenmacher
Dieses charmantes Haus, die ursprünglich aus dem Jahr 1789 stammt und 2018 aufwendig renoviert wurde, bietet ein gemütliches städtisches Lebensgefühl auf drei Etagen, mitten in Grevenmacher.
Das Haus erstreckt sich über vier Schlafzimmer auf drei Etagen und bietet insgesamt 154 m2Wohnfläche.
Die Innenausstattung gliedert sich wie folgt:
Im Erdgeschoss führt ein einladender Eingangsbereich (11m2) zu einem vielseitigen Schlafzimmer (7m2), sowie zu einem praktischen Abstellraum (2m2), einem Technikraum (4m2), einem Heizraum (6m2), einem Keller (3m2) und einer Toilette (3m2).
Im ersten Stock führt eine Diele (5 m2) zu einem großzügigen Wohnbereich (21 m2), einem Essbereich (15 m2) mit einem schönen Kamin und einer voll ausgestatteten Küche (12 m2) mit einer stilvollen Granitarbeitsplatte, die 2019 renoviert wurde.
Im zweiten Stock befindet sich ein Flur (6 m2), der zu zwei gemütlichen Schlafzimmern (11 m2, 10 m2), einem zusätzlichen Bürobereich (15 m2) und einem großzügig dimensionierten Badezimmer (10m2) führt.
Die Lage ist ideal, mit allen wichtigen Einrichtungen in der Nähe, darunter Geschäfte, Apotheken, Schulen und öffentliche Verkehrsmittel.
Weitere Details:
- Ölheizung mit Radiatoren
- Gasheizungsinfrastruktur im gesamten Gebäude installiert
- Vollständig renoviert
- Beste Lage im Herzen von Grevenmacher
- Garage
Kontakt:
Juha Ahonen
+352 661 249 476
juha@vanmaurits.lu
Caractéristiques
Intérieur
CuisineOui
Cuisine ouverteOui
Sanitaires
Salle de douche1
Extérieur
Terrain2.44 ares
Autres
CaveOui
GrenierOui
RénovéOui
Chauffage / climatisation
Chauffage au mazoutOui



