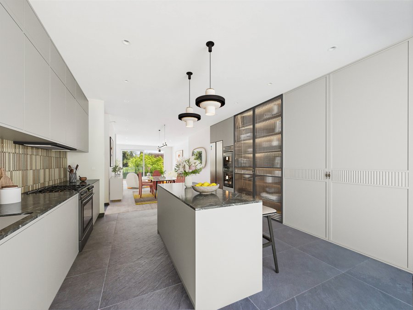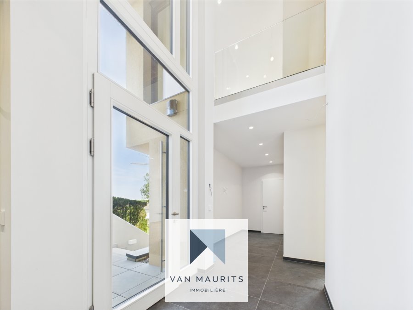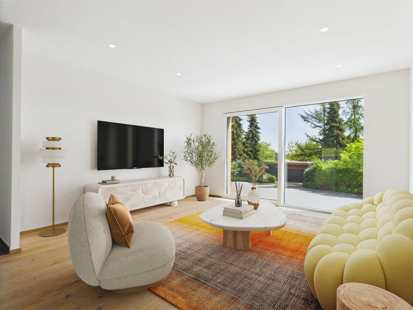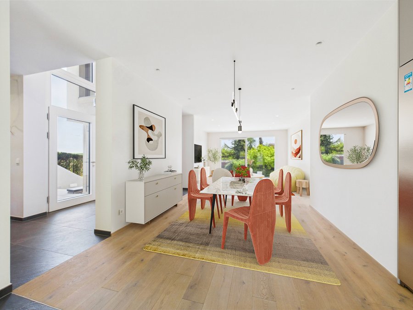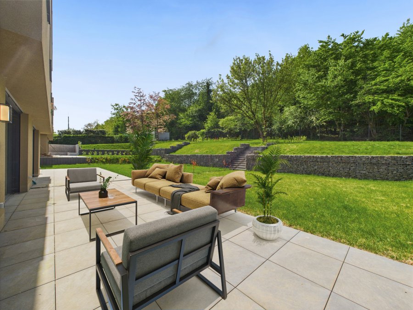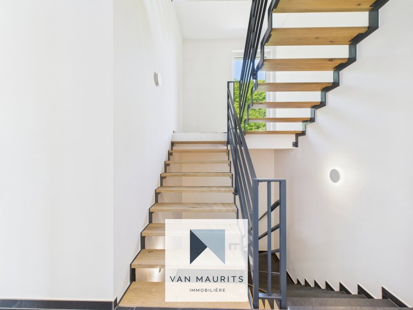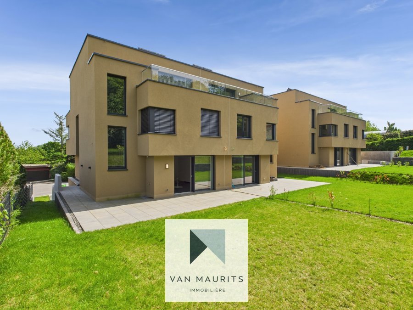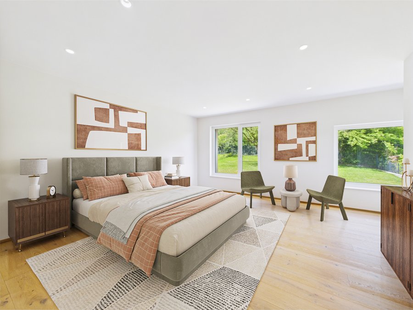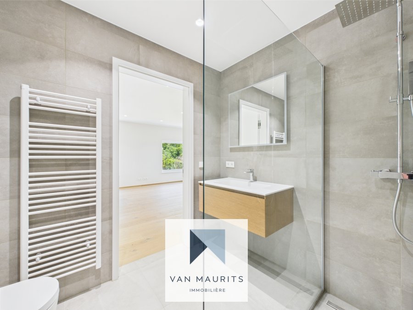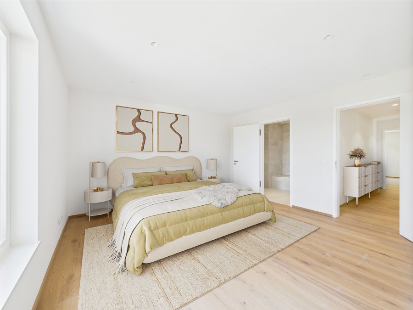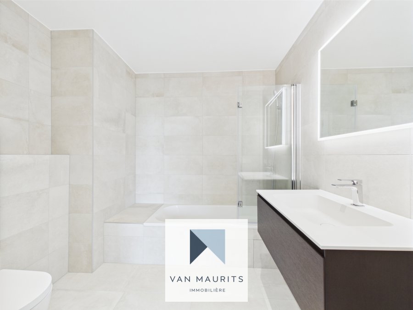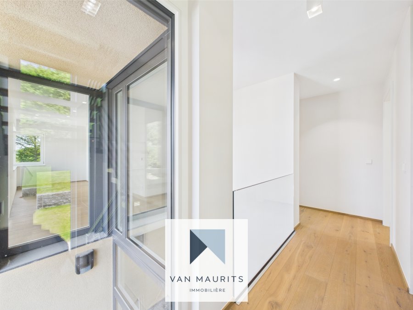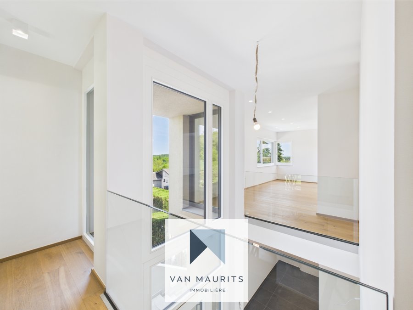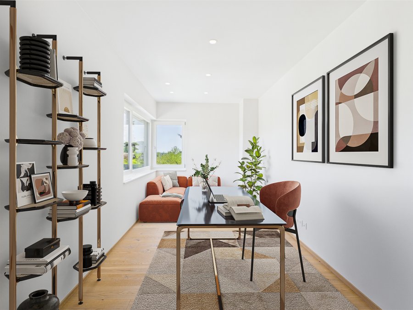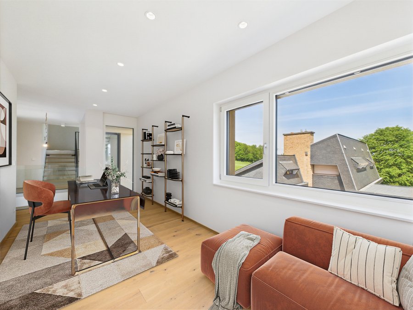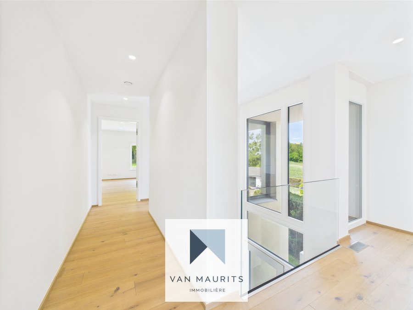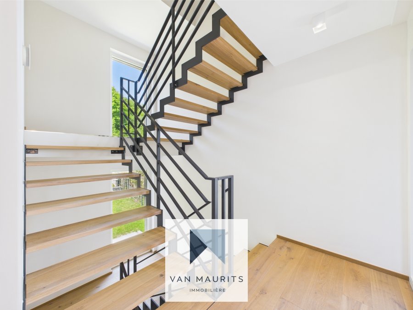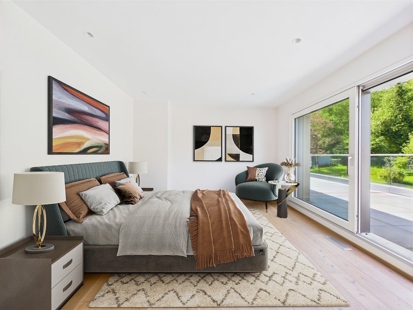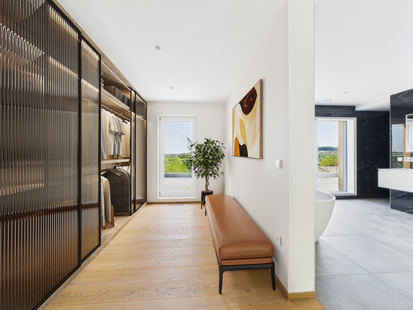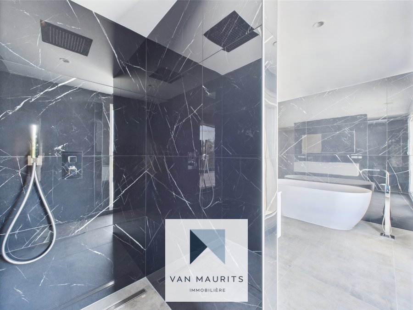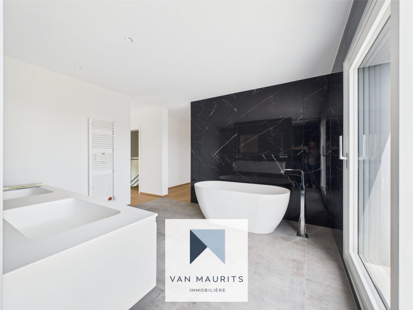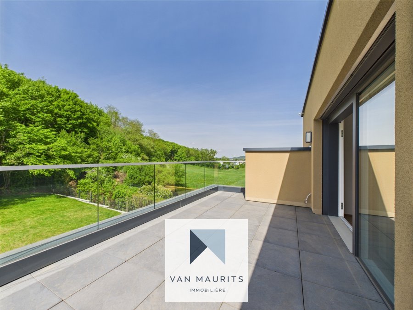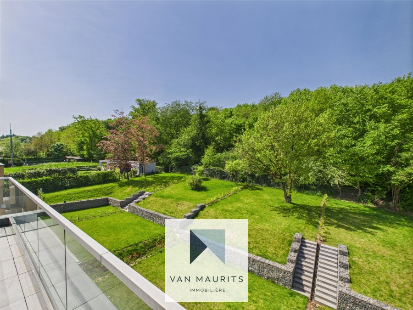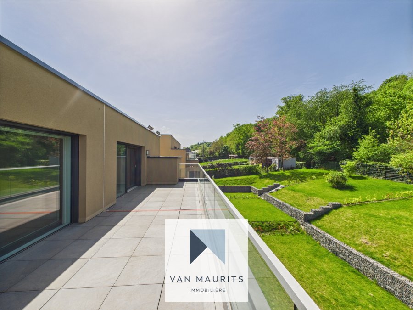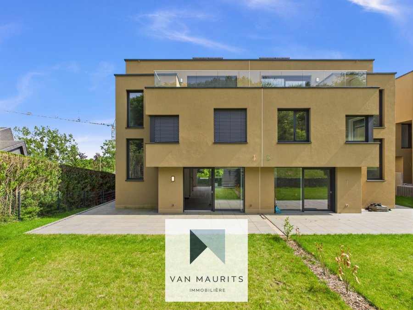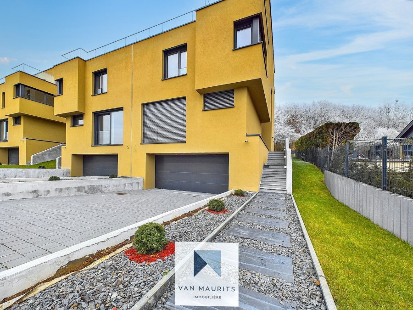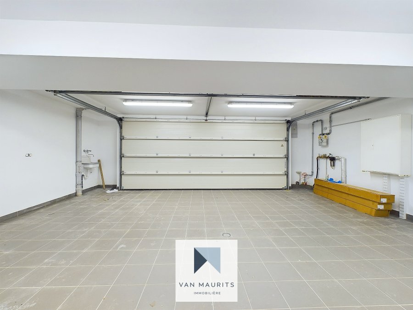
Maison jumelée à vendre 4 chambres à Moutfort
- Référence : 5139
- Type : Maison jumelée
- Chambres : 4
- Salles de bains : 2
- Salle de douche : 1
- Surface habitable : +/-233 m2
- Superficie terrain : +/- 6 ares
- Prix de vente : 2 100 000 €
- Disponibilité : Immédiate
Classe énergétique
B
Classe d'isolation thermique
A
Description
Située à Moutfort, dans la commune de Contern, cette maison jumelée, construite en 2024, offre des caractéristiques de haut standing avec une architecture moderne et des finitions soignées. Construite sur un terrain de 6 ares, elle bénéficie d'une luminosité naturelle et d'une belle exposition nord-ouest.Avec une superficie totale de ± 305 m², dont ± 233 m² habitables, ce bien est neuf et immédiatement disponible. Il est agencé comme suit :
Au rez-de-chaussée, le hall d'entrée de ± 15 m² avec une belle hauteur et un vestiaire mène à un séjour de ± 33 m² (comprenant la salle à manger), une cuisine ouverte de ± 24 m² (à aménager selon vos envies), un toilette séparé de ± 2 m², et un escalier en bois de chêne et support métallique.
Tanto le salon que la cuisine ont un accès par une baie vitrée qui s'ouvre complètement sur la terrasse de ± 35 m² s'étendant sur le jardin de ± 225 m².
Le premier étage est composé, d'un palier de ± 5 m², d'une première chambre de ± 24 m² avec une salle de douche attenante de ± 5 m² (lavabo, douche italienne, toilettes, et sèche-serviettes), d'un hall de nuit de ± 5 m², d'un bureau de ± 15 m², et d'une deuxième chambre de ± 19 m² avec une salle de bain attenante de ± 5 m² (lavabo, baignoire, toilettes, et sèche-serviettes).
Le deuxième étage est consacré à une magnifique suite parentale comprenant un palier de ± 3 m², une chambre de ± 17 m² avec accès à une première terrasse de ± 13 m², une salle de bain en marbre de ± 17 m² (double vasque, baignoire, douche italienne, toilettes, et sèche-serviettes) et un espace dressing de ± 11 m², les deux ayant un accès à une seconde terrasse de ± 21 m².
Au sous-sol, un palier de ± 12 m² avec escaliers offre une pièce de rangement de ± 4 m², un garage de ± 41 m² (espace pour 2 voitures), un couloir de ± 5 m², une chaufferie de ± 6 m², une cave de ± 9 m², et une buanderie de ± 11 m² (avec évier).
Détails supplémentaires :
Les sols sont couverts de matériaux de très haute qualité tels que pierre naturelle, parquet Böhm et carrelage haut de gamme, tandis que les murs sont peints.
Les fenêtres à triple vitrage sont équipées de volets électriques. Le chauffage est assuré par une chaudière à gaz Buderus avec chauffage au sol. Une domotique avancée, un système de ventilation et des équipements modernes tels que des spots encastrés et une porte de garage électrique complètent cette offre.
Le jardin bien entretenu et entièrement clôturé, drainé, offre un havre de verdure pour profiter de belles journées et surplombe la forêt.
Cette maison est idéalement située dans un quartier résidentiel, proche du centre et de nombreux services : crèches, écoles, commerces, transports publics et infrastructures sportives. Les amoureux de la nature apprécieront la proximité des forêts, des pistes cyclables et des sentiers de randonnée.
Avec ses finitions impeccables et son emplacement privilégié, cette maison représente une opportunité rare pour un confort de vie exceptionnel.
Veuillez noter que le bien bénéficie d'un taux de TVA super réduit de 3 %.
Pour plus d'informations, veuillez contacter Philippe Mélard au +352 661 405 446 ou philippe@vanmaurits.lu.
Caractéristiques
Intérieur
Non communiqué
Sanitaires
Salles de bains2
Salle de douche1
Toilette séparée1
Extérieur
Terrain6.00 ares
Terrasse35 m²
Balcon35 m²
Jardin400 m²
Nb de parking externe4
Autres
CaveOui
BuanderieOui
Cave à vinOui
Chauffage / climatisation
Chauffage au gazOui
Panneaux solairesOui



