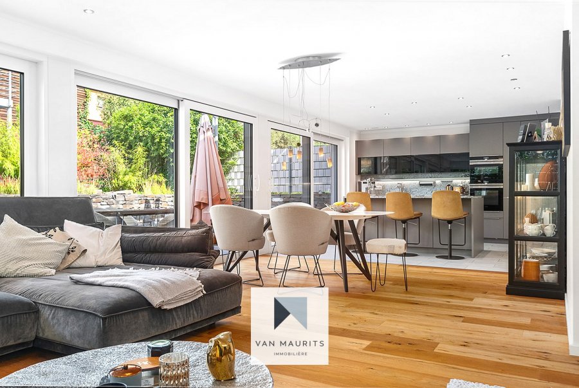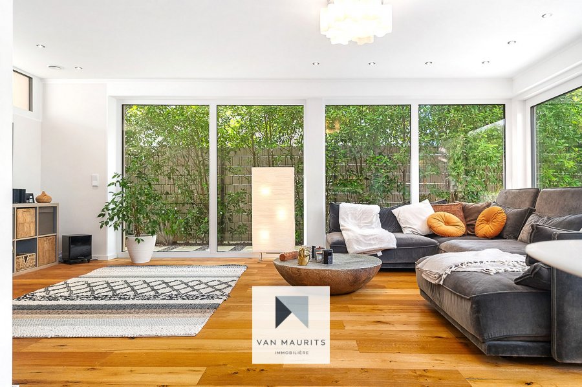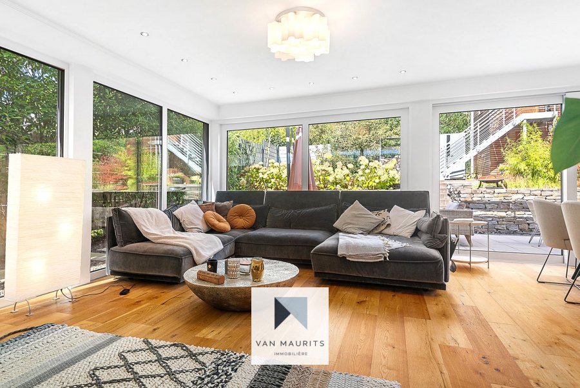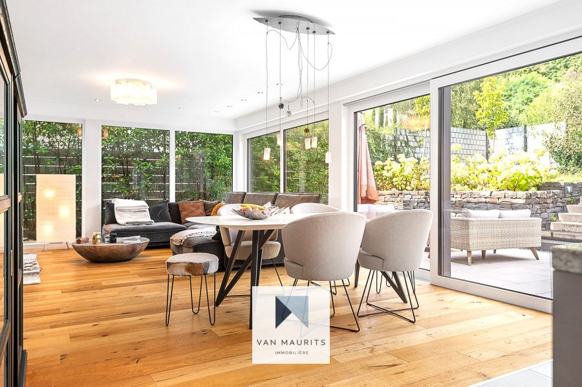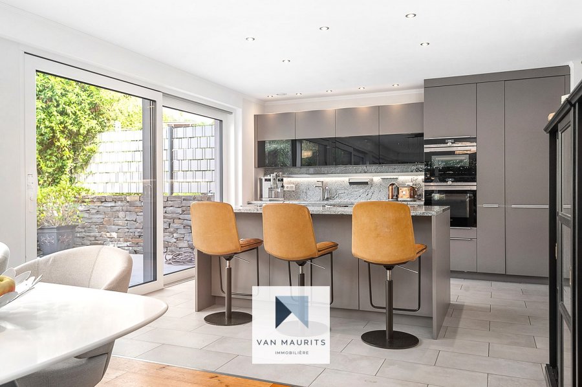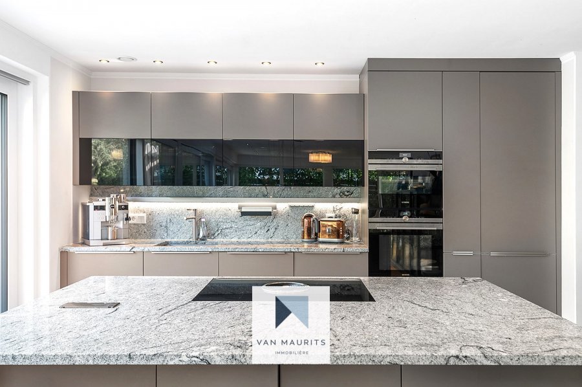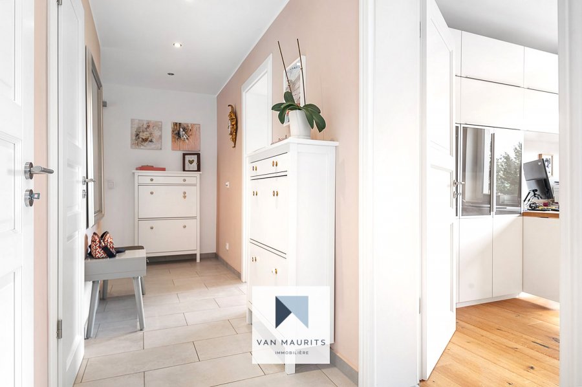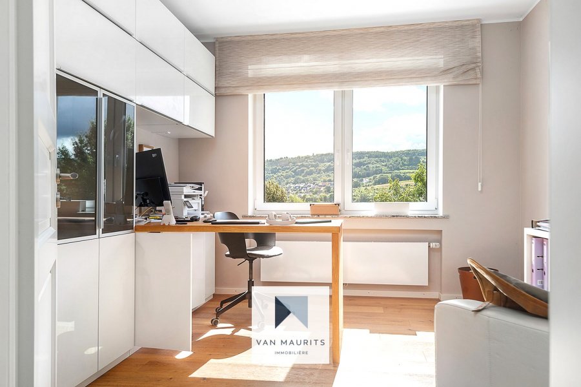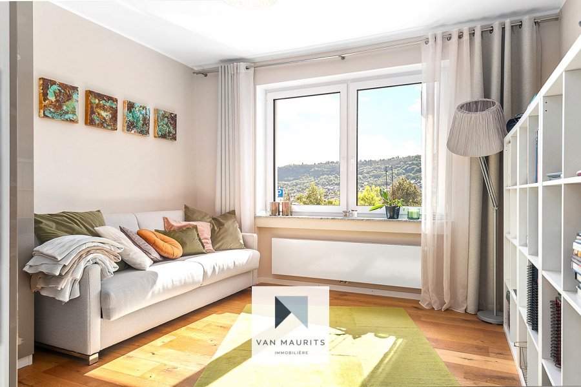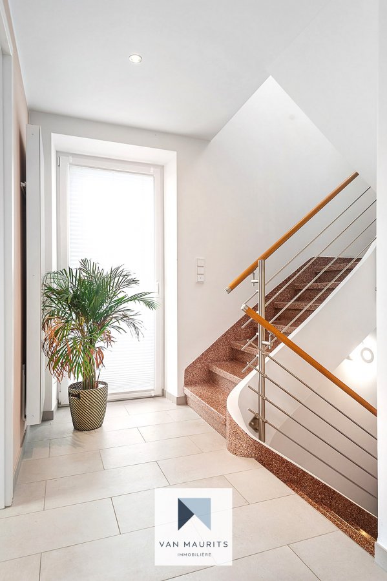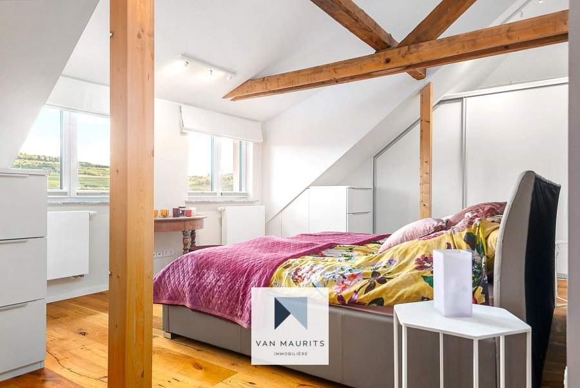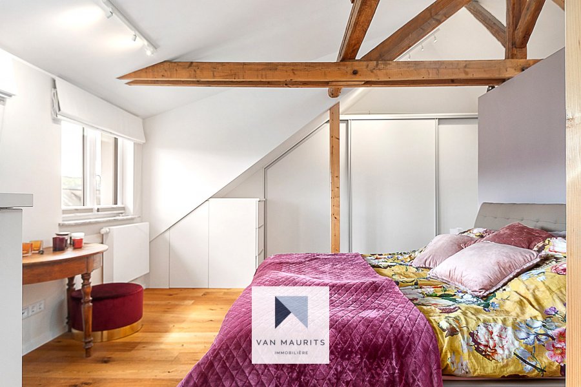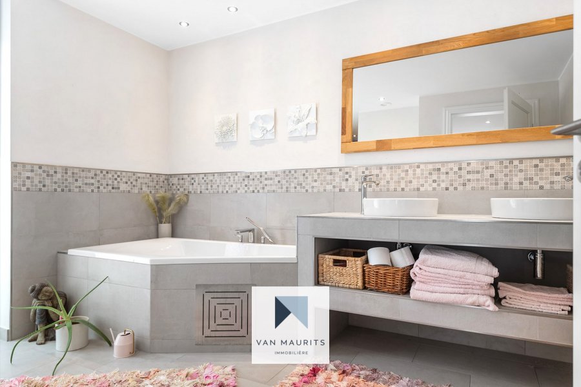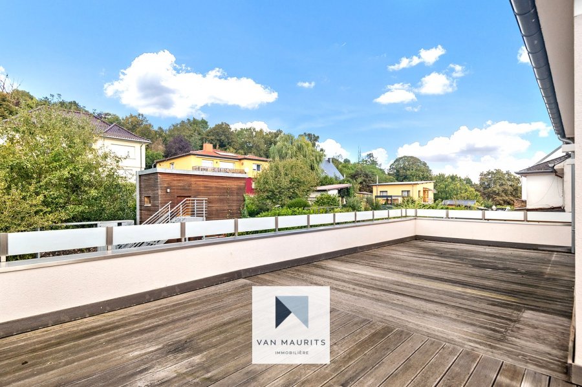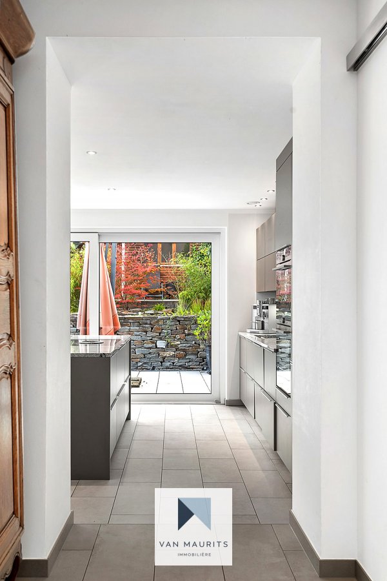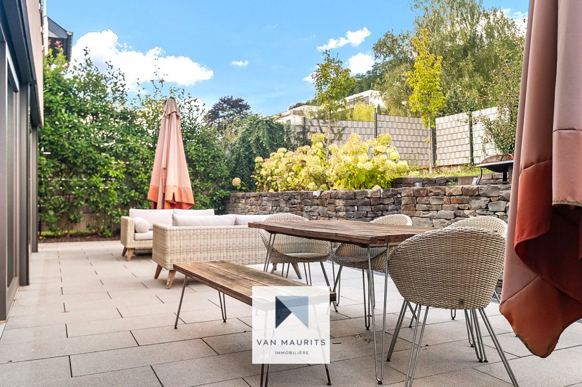
Diagnostique de Performance Energétique (DPE)
Logement très performant
A
B
C
kWh/m2.an
D
E
F
G
H
I
Classe d'isolation thermique
Logement bien isolé
A
B
C
D
E
F
G
H
I
Maison jumelée à vendre 5 chambres à Wasserbillig
- Référence : 4838
- Type : Maison jumelée
- Chambres : 5
- Salle de bain : 1
- Salles de douche : 2
- Surface habitable : +/-230 m2
- Superficie terrain : +/- 4 ares
- Prix de vente : 1 495 000 €
- Année de construction : 1950
- Disponibilité : à convenir
- Type de mandat : Exclusif
Classe énergétique
Classe d'isolation thermique
E
Description
Charmante Maison Jumelée de 5 Chambres à WasserbilligNichée dans une rue paisible à Wasserbillig, cette maison jumelée magnifiquement rénovée offre un mélange parfait de charme classique et de vie moderne. Construite en 1950 et entièrement rénovée en 2017, cette maison est un véritable havre de paix, avec 230 m² d'espace de vie sur un terrain de 400 m².
Grâce à son exposition Est-Ouest, chaque pièce est baignée de lumière naturelle, créant une atmosphère chaleureuse et accueillante.
Le rez-de-chaussée vous accueille avec un hall d'entrée spacieux (7 m²) qui mène à un salon et une salle à manger ouverts (30 m²), où de grandes fenêtres inondent l'espace de lumière et offrent une transition fluide vers l'extérieur. La généreuse cuisine (25 m²) est conçue pour la vie quotidienne et les réceptions, devenant ainsi le c?ur de la maison. Cet étage comprend également un bureau (12 m²) pour un espace de travail calme, une chambre douillette (14 m²) et une salle d'eau moderne (4 m²) avec WC, lavabo et douche. Depuis le salon, accédez à votre propre oasis privée : une terrasse de 35 m² surplombant un jardin luxuriant et joliment aménagé de 200 m². Vous y trouverez une intimité totale, parfaite pour les cafés matinaux, les réunions de famille ou simplement pour se détendre en plein air.
Le premier étage continue d'impressionner avec deux chambres bien dimensionnées (12 m² et 14 m²), un espace de rangement pratique (9 m²) et une salle de bain luxueuse de 5 m² équipée d'un WC, d'une baignoire, d'une douche à l'italienne et d'un double lavabo. Cet étage dispose également d'un grand balcon de 40 m², offrant un autre espace extérieur privé où vous pourrez profiter du calme environnant.
Les combles sont votre retraite personnelle, abritant la chambre principale (30 m²) avec des rangements intégrés (9 m²) et une salle de douche de 4 m². Avec ses vues dégagées et son ambiance intimiste, cet espace est idéal pour se détendre en toute sérénité.
Au sous-sol, la cave offre tout ce dont vous avez besoin pour plus de confort et de sécurité, y compris un garage de 30 m² pour une voiture, un couloir (3 m²) et une pièce technique (12 m²) ? gardant les espaces de vie principaux sans encombrement.
Malgré son cadre serein, la maison est idéalement située près des écoles et des crèches, avec d'excellentes connexions de bus et de train vers l'Allemagne et la ville de Luxembourg. Ce mélange unique d'intimité, de confort et d'accessibilité en fait un choix idéal pour ceux qui recherchent un style de vie paisible sans renoncer à la commodité.
Caractéristiques supplémentaires :
- Maison rénovée en 2017
- Triple vitrage, volets électriques
- Système de ventilation, climatisation
- Pré-installation pour une cheminée
- Chauffage au sol
- Charges : 340 € / mois
- Passeport énergétique : D-E
Contact :
Juha Ahonen
+352 661 249 476
juha@vanmaurits.lu
Charmantes und Privates Doppelhaus mit 5 Schlafzimmern in Wasserbillig
In einer ruhigen Straße in Wasserbillig gelegen, bietet dieses wunderschön renovierte Doppelhaus die perfekte Kombination aus klassischem Charme und modernem Wohnen. Erbaut im Jahr 1950 und 2017 komplett modernisiert, ist dieses Haus ein wahres Refugium, das 230 m² Wohnfläche auf einem 400 m² großen Grundstück bietet.
Durch die Ost-West-Ausrichtung wird jedes Zimmer von natürlichem Licht durchflutet, was eine warme und einladende Atmosphäre schafft.
Das Erdgeschoss empfängt Sie mit einem geräumigen Eingangsbereich (7 m²), der in ein offenes Wohn- und Esszimmer (30 m²) führt, wo große Fenster Licht hereinlassen und einen nahtlosen Übergang nach draußen bieten. Die großzügige Küche (25 m²) ist sowohl für den Alltag als auch für Gästeempfänge ausgelegt und bildet das Herz des Hauses. Auf dieser Etage befinden sich außerdem ein Büro (12 m²) für ruhiges Arbeiten, ein gemütliches Schlafzimmer (14 m²) sowie ein modernes Duschbad (4 m²) mit WC, Waschbecken und Dusche. Vom Wohnzimmer aus gelangen Sie zu Ihrer eigenen privaten Oase: eine 35 m² große Terrasse, die auf einen üppigen, wunderschön angelegten 200 m² großen Garten blickt. Hier genießen Sie völlige Privatsphäre ? perfekt für den morgendlichen Kaffee, Familienfeiern oder einfach zum Entspannen an der frischen Luft.
Das Obergeschoss beeindruckt weiterhin mit zwei gut dimensionierten Schlafzimmern (12 m² und 14 m²), einem praktischen Abstellraum (9 m²) und einem luxuriösen Badezimmer (5 m²) mit WC, Badewanne, italienischer Dusche und Doppelwaschbecken. Diese Etage verfügt außerdem über einen großen Balkon (40 m²), der einen weiteren privaten Außenbereich bietet, in dem Sie die Ruhe der Umgebung genießen können.
Das Dachgeschoss ist Ihr persönlicher Rückzugsort, mit einem Hauptschlafzimmer (30 m²), integrierten Stauräumen (9 m²) und einem Duschbad (4 m²). Mit seinen erhöhten Aussichten und der abgeschiedenen Lage ist dieser Raum ideal, um sich in völliger Privatsphäre zu entspannen.
Im Keller finden Sie alles, was Sie für Komfort und Sicherheit benötigen, darunter eine 30 m² große Garage für ein Auto, einen Flur (3 m²) und einen Technikraum (12 m²) ? so bleiben die Hauptwohnbereiche frei von Unordnung.
Trotz der ruhigen Lage ist das Haus ideal in der Nähe von Schulen und Kindergärten gelegen, mit ausgezeichneten Bus- und Bahnverbindungen nach Deutschland und in die Stadt Luxemburg. Diese einzigartige Kombination aus Privatsphäre, Komfort und Zugänglichkeit macht es zu einer idealen Wahl für diejenigen, die einen friedlichen Lebensstil suchen, ohne auf Bequemlichkeit zu verzichten.
Zusätzliche Merkmale:
- Haus 2017 renoviert
- Dreifachverglasung, elektrische Rollläden
- Belüftungssystem, Klimaanlage
- Vorinstallation für einen Kamin
- Fußbodenheizung
- Nebenkosten: 340 € / Monat
- Energiepass: D-E
Kontakt:
Juha Ahonen
+352 661 249 476
juha@vanmaurits.lu
Charming and Private 5-Bedroom Semi-Detached House in Wasserbillig
Tucked away on a peaceful street in Wasserbillig, this beautifully renovated semi-detached house offers the perfect blend of classic charm and modern living. Built in 1950 and fully updated in 2017, this home is a true sanctuary, boasting 230 m² of living space on a 400 m² plot.
With its East-West exposure, every room is flooded with natural light, creating a warm and welcoming atmosphere.
The ground floor greets you with a spacious entrance hall (7 m²) that leads into an open-plan living and dining area (30 m²), where large windows draw in light and offer a seamless transition to the outside. The generous kitchen (25 m²) is designed for both daily life and entertaining, making it the heart of the home. This floor also features an office (12 m²) for a quiet workspace, a cozy bedroom (14 m²), and a modern shower room (4 m²) with WC, sink, and shower. Step through the living room to find your own private oasis: a 35 m² terrace that overlooks a lush, beautifully landscaped 200 m² garden. Here, you can enjoy full privacy ? perfect for morning coffees, family gatherings, or simply unwinding in the fresh air.
The first floor continues to impress with two well-sized bedrooms (12 m² and 14 m²), a practical storage room (9 m²), and a luxurious 5 m² bathroom equipped with a WC, bathtub, Italian shower, and double sink. This floor also features a large 40 m² balcony, offering another private outdoor space where you can soak in the tranquility of your surroundings.
The attic is your personal retreat, housing the master bedroom (30 m²) along with built-in storage (9 m²) and a 4 m² shower room. With its elevated views and secluded feel, this space is ideal for relaxing in total privacy.
Downstairs, the cellar provides everything you need for convenience and security, including a 30 m² garage for one car, a hallway (3 m²), and a technical room (12 m²) ? keeping the main living areas clutter-free.
Despite its serene setting, the house is perfectly situated near schools and kindergartens, with excellent bus and train connections to both Germany and Luxembourg City. This unique blend of privacy, comfort, and accessibility makes it an ideal choice for those seeking a peaceful lifestyle without sacrificing convenience.
Additional features include
- House renovated in 2017
- Triple glazing, electric shutters
- A ventilation system, air conditioning
- Pre-installation done for a fireplace
- Floor heating
- Charges 340€ / month
- An energy passport rating of D-E
Contact:
Juha Ahonen
+352 661 249 476
juha@vanmaurits.lu
Caractéristiques
Intérieur
CuisineOui
Cuisine ouverteOui
Sanitaires
Salle de bain1
Salles de douche2
Extérieur
Terrain4.00 ares
Terrasse35 m²
Jardin200 m²
Autres
GrenierOui
RénovéOui
Chauffage / climatisation
Chauffage au gazOui
ClimatisationOui



