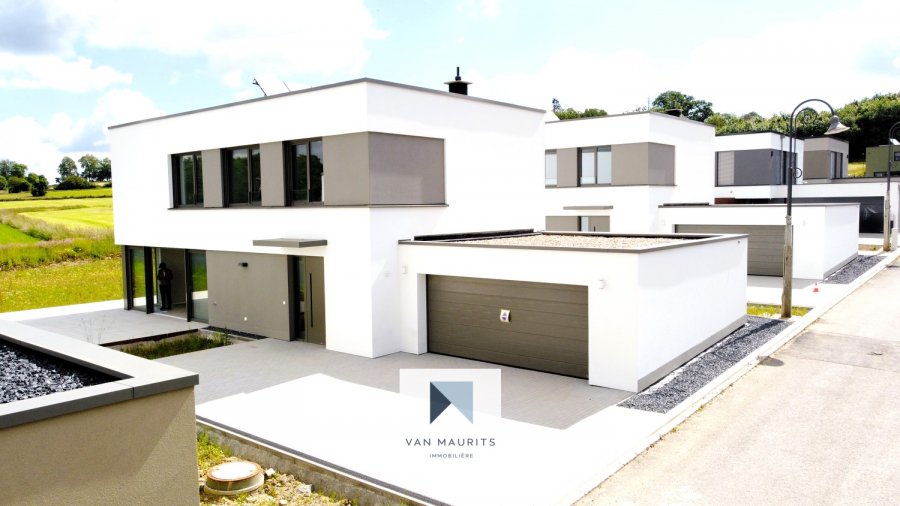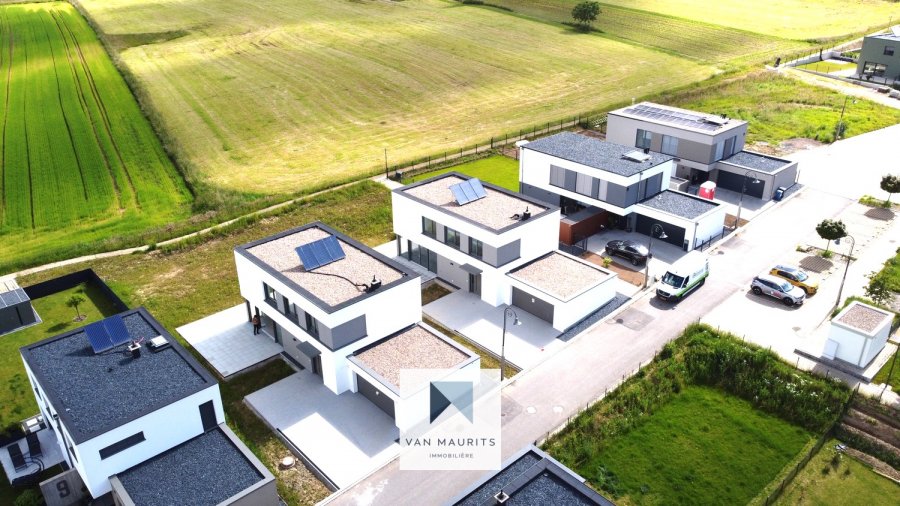
Diagnostique de Performance Energétique (DPE)
Logement très performant
kWh/m2.an
A
B
C
D
E
F
G
H
I
Classe d'isolation thermique
Logement bien isolé
A
B
C
D
E
F
G
H
I
Maison individuelle à vendre 4 chambres à Kehlen
Description
Opportunité rare - Maison Neuve "clés en main" libre des 4 cotés - Livraison 09/2024.
Située à Kehlen dans une nouvelle cité résidentielle, livrable courant février 2024 sur un terrain de 6,09 ares, elle bénéficie d'une surface totale de ± 207m² dont ± 155m² habitable, conçue par Christophe Felten Architecte sur terrain plat.
.
Elle se compose comme suit :
.
Au rez-de-chaussée : le hall d'entrée de ± 5 m² avec un wc sépare de ± 2 m², dessert le séjour/cuisine de ± 64 m² avec accès à la terrasse de ± 73 m² et le jardin.
Derrière la cuisine, on accède à la buanderie/cellier de ± 9 m² et en suite au garage 2 voitures de ± 39 m² ainsi qu'au local technique/chaufferie de ± 4 m².
.
Au 1er étage le palier de nuit de ± 10 m² dessert une salle de douche de ± 7 m² (douche, double lavabo, wc), 4 chambres de ± 11, 14, 14, et 17 m², une salle de douche de ± 4 m² (douche, double lavabo), un wc séparé de ± 2 m² (wc, lave-mains) ainsi qu'un vestiaire/débarras de ± 1 m².
.
Un jardin avec une belle vue dégagée sur la campagne et 2 emplacements de parking devant le garage complètent l'offre.
.
Généralités :
.
- Construction et matériaux haut de gamme
- Chaudière au gaz, chauffage au sol
- Passeport énergétique A - B
- Conduit de cheminée pré-installé dans le séjour
- Panneaux solaires pour production d'eau chaude
- Ventilation mécanique contrôlée à double flux
- Terrain piscinable
- Aire de jeux à 30m.
.
Localisation :
.
- Commerces, crèche, écoles, pharmacie et restaurants à proximité.
- Arrêt de bus "Schaarfenech" à 100m.
- Ecole européenne Luxembourg II à 10 minutes en voiture
ENGLISH VERSION
Rare opportunity - New stand alone house. Available 09/2024
.
Located in Kehlen in a new residential estate, available in February 2024 on a 6.09-acre plot, it has a total surface area of ± 207 m², including ± 155 m² of living space, designed by Christophe Felten Architecte on a flat plot of land.
It is composed as follows :
.
Ground floor : the entrance hall of ± 5 m² with a separate wc of ± 2 m², leads to the living room/kitchen of ± 64 m² with access to the terrace of ± 73 m² and the garden.
Behind the kitchen, there is a 9 m² utility room and a 39 m² 2-car garage, as well as a 4 m² boiler room.
.
On the 1st floor, the 10 m² night landing leads to a 7 m² shower room (shower, double washbasin, wc), 4 bedrooms of 11, 14, 14 and 17 m², a 4 m² shower room (shower, double washbasin), a 2 m² separate wc (wc, washbasin) and a 1 m² cloakroom/storeroom.
.
A garden with a 73 m² terrace with lovely view over the countryside. 2 parking spaces in front of the garage complete the offer.
.
General information :
.
- Top-of-the-range construction and materials
- Gas boiler, underfloor heating
- A - B energy passport
- Pre-installed chimney in living room
- Solar panels for hot water production
- Controlled mechanical double-flow ventilation
- Land with swimming pool
- Play area 30m away.
.
Location :
.
- Shops, crèche, schools, pharmacy and restaurants nearby.
- Schaarfenech" bus stop 100m away.
- Luxembourg II European School 10 minutes away by car
.
Contact :
.
Jimmy de Brabant Tel: +352661167 494 email: jimmy@vanmaurits.lu
Caractéristiques
Intérieur
Cuisine ouverteOui
Sanitaires
Non communiqué
Extérieur
Terrain6.09 ares
Terrasse73.00 m²
Jardin400 m²
Nb de parking externe2
Autres
CaveOui
BuanderieOui
Chauffage / climatisation
Chauffage au gazOui
Panneaux solairesOui




















